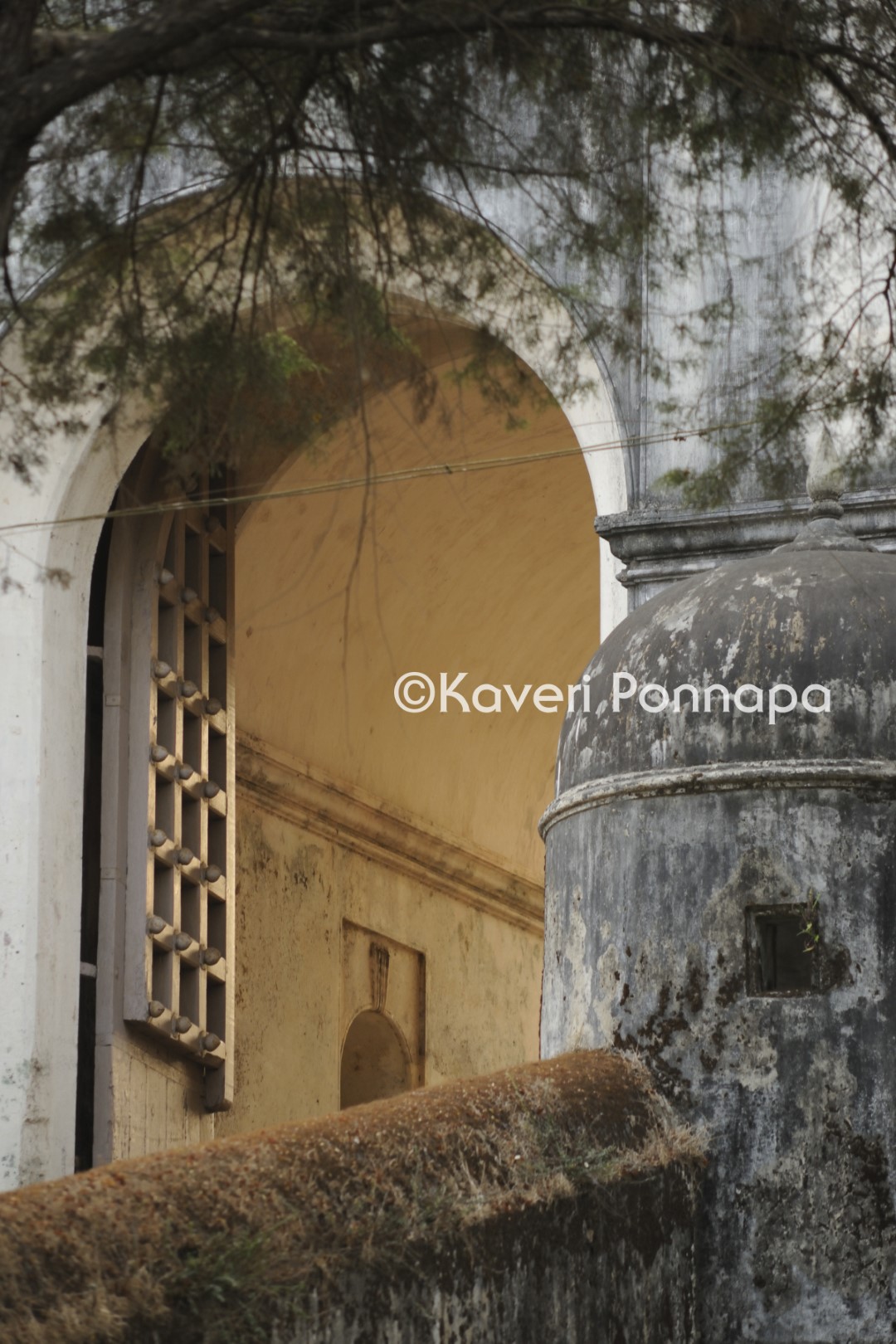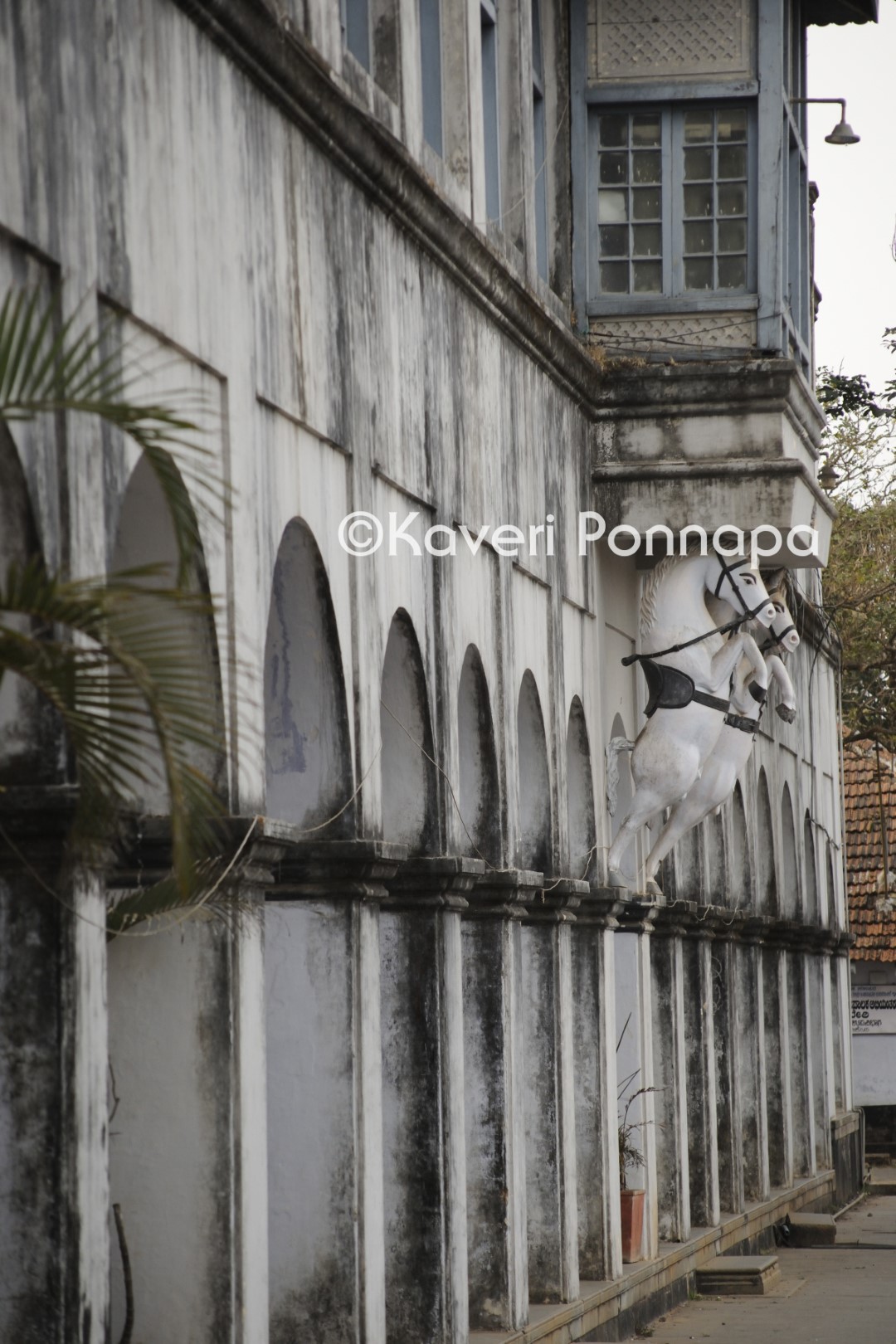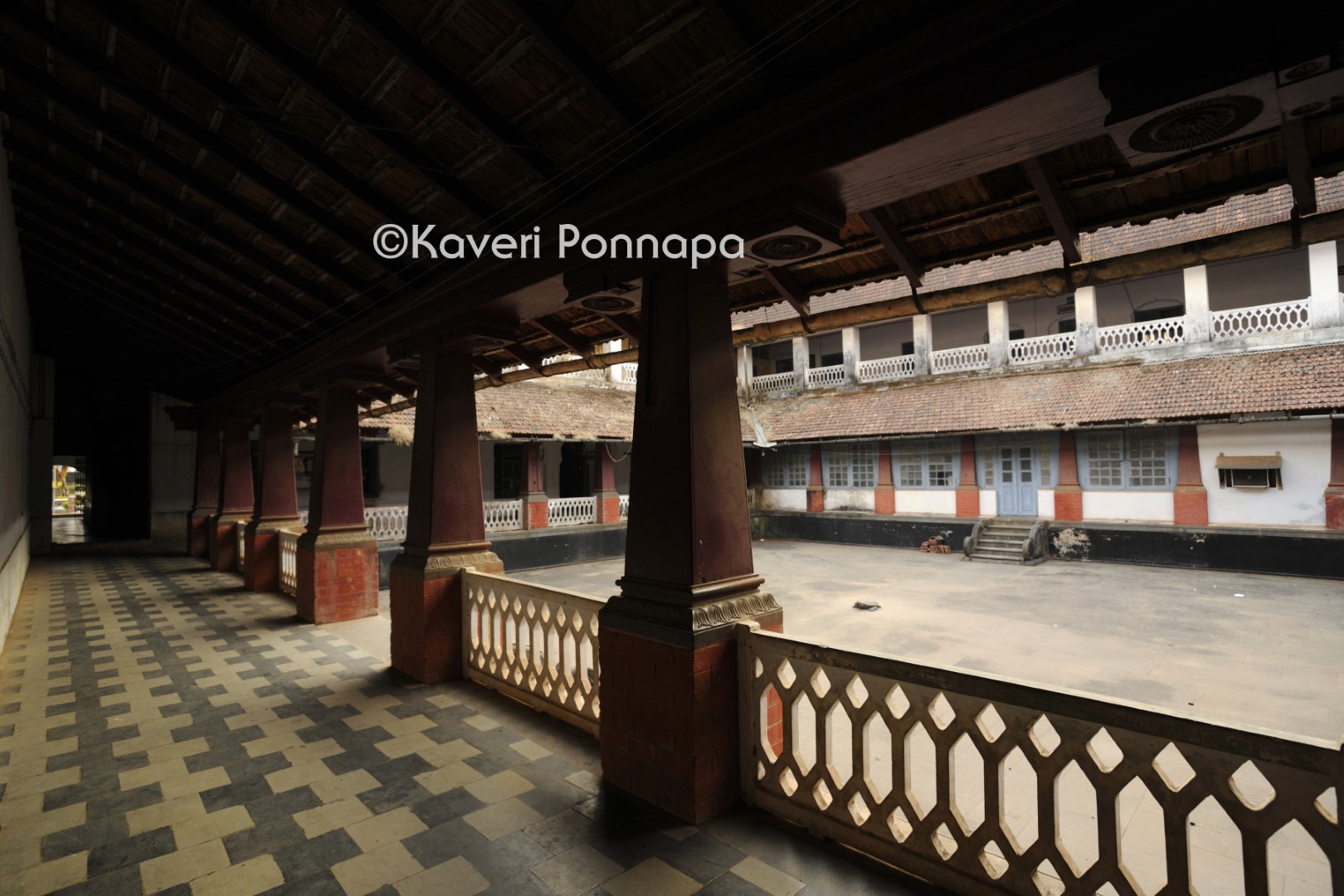
Madikeri Fort, which was established during the reign of Muddu Raja, possibly in or around 1680 CE, when he shifted his capital from Paleri to Madikeri, was originally a mud-walled fortress on a small, elevated, man-made plateau surrounded by ranges of hills. It was considerably strengthened and re-built first by Hyder Ali of Mysore, later, in stone by Tipu Sultan, during his occupation of Kodagu, when the capital was briefly re-named Jaffarabad.

Some of the most important and dramatic events in Kodagu’s history were played out against the backdrop of this Fort. In 1782 CE, as rebellion and fierce resistance broke out in Kodagu against Hyder Ali’s occupying forces, the garrison stationed at the Madikeri Fort was besieged, without hope of relief. The compromise that was negotiated ended in the enraged Kodavas decimating Hyder Ali’s troops as they marched out. The Fort was demolished and in William Kirkpatrick’s Select Letters of Tippoo Sultan is a vivid account of the Kodavas, who carried every stone and threw it back into the quarry from which it was transported in the first place, to mark their resistance to the occupation. The incident of the walls of the Fort being demolished after occupying Mysorean troops were expelled also finds mention in Col. Mark Wilks’ History of Mysore. The Fort was also where, in 1834 CE, two senior Diwans of the last king of Kodagu, Chikka Vira Rajendra, who had been left to defend the capital, conspired to surrender to the British, as battles raged between Kodagu and the East India Company at its borders. The surrender took place at Kushalnagar, and Company troops were led into Kodagu. The Union Jack was hoisted at the Fort on 6th April 1834 CE, bringing the rule of the Haleri dynasty to an end.
The Fort continued to be the seat of political power in Kodagu under British administration. A clock tower was erected by the British in 1933 CE, as well as a portico where the Chief Commissioner’s car could be parked. A shrine to Veerabhadra was demolished to make way for an Anglican Church. A shrine to Ganesha, popularly known as Kote Ganapathi is located close to the eastern entrance.
In December 1930 CE, as the momentum for Independence grew, the Union Jack was removed, and the Tricolour hoisted, leading to two arrests. Post-Independence, the Fort continued to be the seat of government administration into the 21 st century, with the office of the Deputy Commissioner and all government offices located in the buildings that were once the seat of power of the Haleri Dynasty. The Government offices have recently shifted to a new premises.
Early 20th century photographs of the Fort show sweeping views of hills on all sides, with a small, scattered sprawl of buildings at a lower elevation. In time this would become the crowded, present-day town of Madikeri. The strong fortifications of the structure, visible clearly in the gates and entrances have survived time, but are currently in a stage of sad disrepair and neglect.

Built of brick and mortar, the Palace is located at the centre of the Fort. The building is fronted by a range of arches running the length of the ground floor, while the upper floor is lined with rows of windows enclosed by glass, and Venetian blinds. The central, projecting balcony, supported by two ornamental horses has survived, although the building is in a state of disrepair and neglect, in danger of permanent damage. An important part of local history will be obliterated unless immediate restoration work is carried out.
Lt. Connor, writing in 1870 CE described the building as ‘lofty and spacious’, and the European style front rooms where visitors were received as being ‘quite after the European fashion’. The interior is constructed in the style of an elaborate Kodava munde mane (ancestral home with open courtyard), reflecting the commitment of the Haleri rajahs to the Kodava way of life.
Colonial records refer to the Palace having a thatched roof which was replaced by tiles by the British. The Mysore and Coorg Gazetteer of 1878 CE records an inscription from a metal plate in a room within the Palace, confirming that the construction was begun by Linga Raja in August or September 1812 CE. It took two years and one month to complete. The inscription also mentions the construction involved ‘the removal of a rugged hill-top’ to build this handsome structure. In the style of an ain mane, the Palace has a large courtyard open to the skies, stone steps leading to deep verandahs with wooden pillars and decorative wooden carvings on the ceilings. European guests were entertained within this complex to shooting competitions, parades of lions, tigers and panthers and dancing girls.

